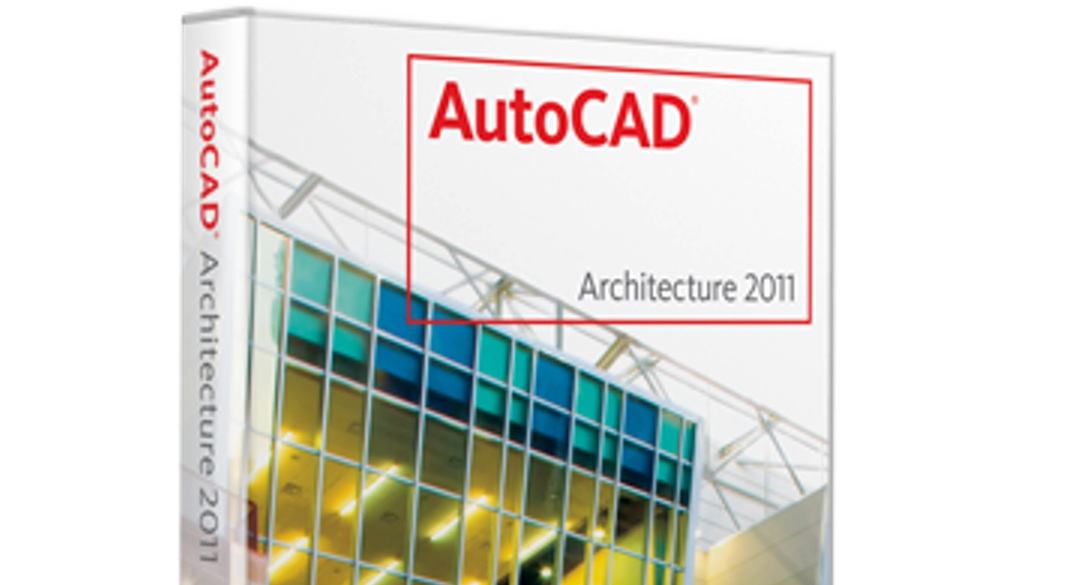Promotions


 Aeromotive Institute of Design enhancing its material for teaching ....
Aeromotive Institute of Design enhancing its material for teaching ....
This course is an introduction to residential Architectural drawing. The students will prepare a set of house plans which could include a site plan, floor plan, elevations, foundation plan, roof plan, stair detail, wall section, and door and window schedules. AutoCAD will be primarily used to complete all lab assignment. This Training will cover:
| |
|
|

